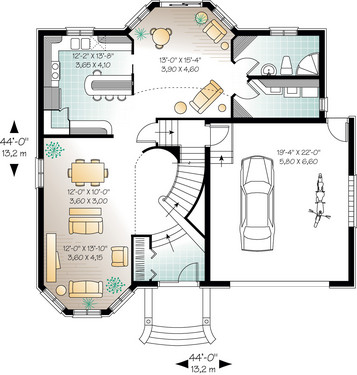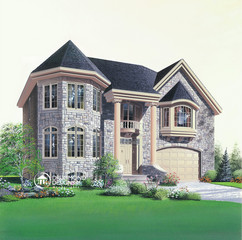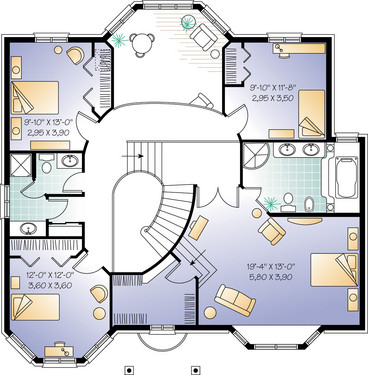
For Sale: 817 Northpoint Loop, Brownsville OR 97327 4 Bedroom 3 Full Bath Custom Home with Breathtaking Views

Now under construction, the curb appeal on this custom home will take your breath away.
This feature rich, luxurious custom home offers stunning views of the valley below, with an abundance of large windows strategically placed to capture the beautiful views of the Willamette valley from every room.
The English rumble stone exterior leads your eye to the captivating entry - A pair of Two story high marble pillars which frame Eight foot high Mahogany and Leaded Glass front doors. As you enter the large foyer, you’re immediately drawn to the beautiful tile work, exquisite tiger wood floors and gorgeous crown moulding throughout.
With Four bedrooms, three full baths, and an attached two car garage, this home includes an extra-large, tiled utility room with sink and custom mahogany cabinetry to provide ample storage to store your laundry essentials.
The Elegant Master suite is spacious with a walk in closet. The master bath has a welcoming glass French door entrance. Inside the master bath, you’ll find tiled floors, mahogany cabinetry, separate glass shower, and a beautiful pedestal tub encased by two pillars and a large arched beaded glass window.
The spacious custom designer kitchen features custom solid natural mahogany, and granite countertops. There’s a granite and mahogany center island, walk in pantry, appliance cabinet, and top of the line stainless steel appliances. Central Air conditioning and full landscaping are also included. All window and doors are trimmed in solid mahogany, with granite window sills.
There are many more amenities that only a private showing could allow you to appreciate.
This feature rich, luxurious custom home offers stunning views of the valley below, with an abundance of large windows strategically placed to capture the beautiful views of the Willamette valley from every room.
The English rumble stone exterior leads your eye to the captivating entry - A pair of Two story high marble pillars which frame Eight foot high Mahogany and Leaded Glass front doors. As you enter the large foyer, you’re immediately drawn to the beautiful tile work, exquisite tiger wood floors and gorgeous crown moulding throughout.
With Four bedrooms, three full baths, and an attached two car garage, this home includes an extra-large, tiled utility room with sink and custom mahogany cabinetry to provide ample storage to store your laundry essentials.
The Elegant Master suite is spacious with a walk in closet. The master bath has a welcoming glass French door entrance. Inside the master bath, you’ll find tiled floors, mahogany cabinetry, separate glass shower, and a beautiful pedestal tub encased by two pillars and a large arched beaded glass window.
The spacious custom designer kitchen features custom solid natural mahogany, and granite countertops. There’s a granite and mahogany center island, walk in pantry, appliance cabinet, and top of the line stainless steel appliances. Central Air conditioning and full landscaping are also included. All window and doors are trimmed in solid mahogany, with granite window sills.
There are many more amenities that only a private showing could allow you to appreciate.
Information
Pricing
Asking Price: $459,900.00
Property Location
Features
Bedrooms: 4
Bathrooms: 3
Year Built: 2007
Subdivision: Northpoint
Lot Size: 8412
Garage Size: 2
School District: Central Linn
Square Footage: 2586
Agent Name: Alecia Barnes
Broker: NuEra Realty
MLS #: 576213
Attributes
Appliances
Range/Oven
Dishwasher
Sink Disposal
Microwave
Interior Amenities
Fireplace
Hardwood Floors
Kitchen Island
Vaulted Ceilings
Photo Gallery



